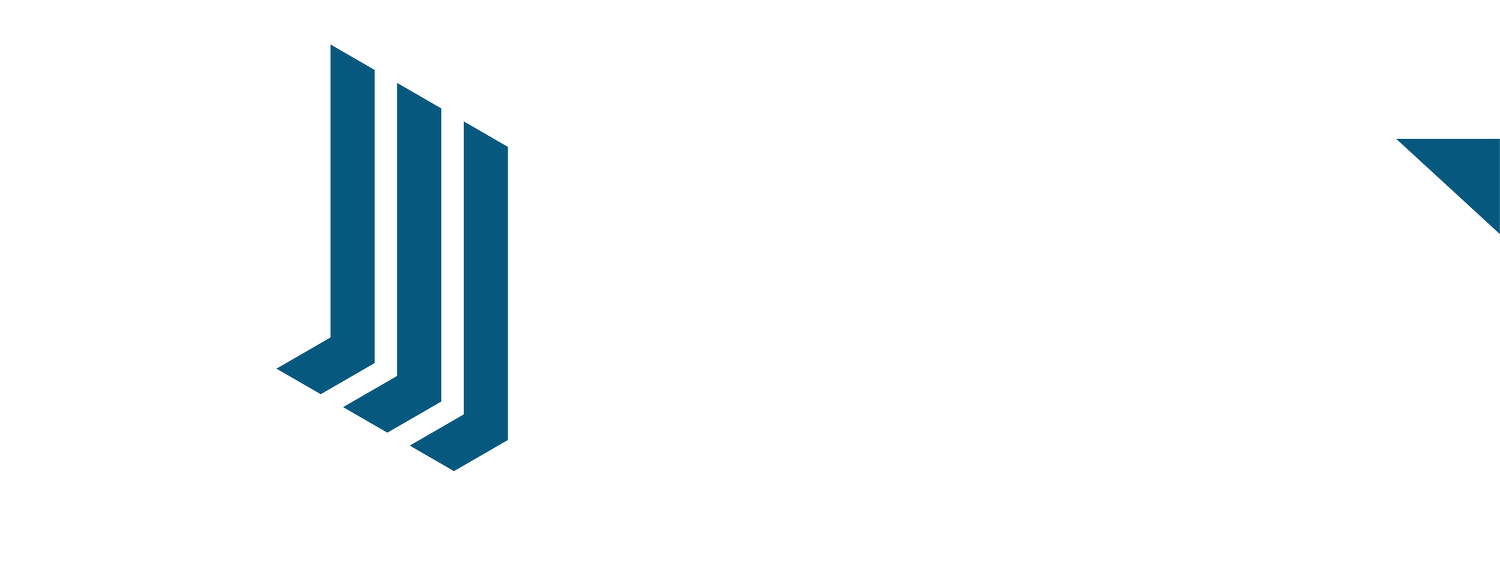Claremont Hall
100 Claremont Avenue New York, NY 10027
Residential
At the newly completed Claremont Hall, located at 100 Claremont Avenue in Morningside Heights, we completed a full interior renovation inside a luxury three-bedroom, 3.5-bath condominium. Designed by RAMSA and developed by Lendlease, LMXD, and Daiwa House, this 41-story tower is a standout among new construction in New York City - combining Collegiate Gothic architecture with modern luxury living.
Our team was brought in to tailor the residence through a comprehensive interior scope, combining custom millwork, lighting upgrades, and elevated finishes designed for modern family life.
In the primary suite, we fabricated a built-in headboard and desk wall with upper cabinetry and LED lighting, paired with a custom walk-in closet and concealed media integration. The children’s room features a space-saving Murphy bed with built-in bookcases and lighting, designed for flexibility and function.
The kitchen was expanded with new upper and lower cabinetry, a full-height stone backsplash, stone countertop, and under-cabinet LED lighting. Throughout the apartment, we repainted with Farrow & Ball colors, installed wall-to-wall custom carpet, and replaced surface-mount fixtures with curated decorative lighting in the entry, hallway, and dining areas. New recessed lighting and reconfigured outlets optimized functionality, and wireless solar shades were added for clean, efficient light control.
Executed with precision and sensitivity to the building’s architecture, this project reflects our approach to detail-driven residential renovations - merging comfort, craftsmanship, and clean design in one of Manhattan’s most architecturally significant new developments.
Looking for custom millwork or high-end interior renovation in NYC or the Tri-State Area?
Contact us to bring your vision to life.












